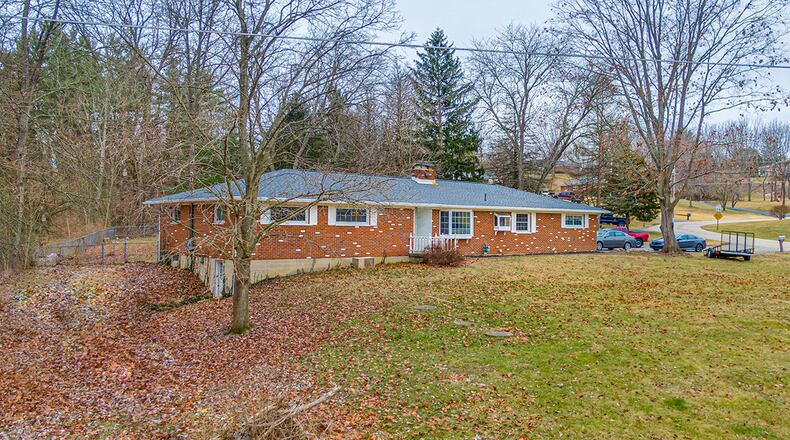This brick ranch home, originally built in 1965, has a walk-out basement, four bedrooms and four bathrooms. Listed for $325,000, the home offers about 2,270 square feet of living space and is in the Clark-Shawnee Local School District.
A concrete drive leads to the attached, two-car garage, and a walkway connected to the driveway leads to the front entry. The concrete stoop has a decorative picket fence, and there is a storm door over the solid-wood front door with decorative widow.
Inside, the entry way has a coat closet and wood floors that extend into the living room to the right. This room features a ceiling fan and bay window, wood flooring and is separated from the kitchen by a breakfast bar.
The kitchen has a pantry, the same hardwood flooring, wood cabinets, a gas range, dishwasher, side-by-side refrigerator, solid-surface countertops, subway-tile backsplash, a double sink and a bay window over the sink.
The kitchen includes an island and is open to a second dining area with decorative ceiling light.
A door from the kitchen leads to the garage, and the finished basement is also accessible from the kitchen.
The dining area is attached to the kitchen and has the same hardwood flooring and French doors leading to the back yard. Connected to the dining area is a family room with a stone fireplace, hardwood flooring and a decorative lighting fixture next to the fireplace.
Hardwood flooring continues down the hallway, which is to the left of the entry and leads to the four bedrooms and bathrooms. There is a hallway closet and a half bath with tile flooring and tile halfway up the walls. All bedrooms on this level have the same hardwood flooring and ceiling fans.
At the end of the hallway is a bedroom with double mirrored closet and attached full bath with walk-in shower, vinyl flooring and double vanity. There is also a built-in linen closet. Across the hall is another bedroom with attached full bath. The bath has a double vanity, and a tub/shower combination as well as wood flooring. This room also has a double closet with mirrored doors.
The partially finished basement features a rec room, laundry and HVAC area, a full bath with tub/shower combination, some hardwood flooring and a second full kitchen, including two ranges a wood-burning fireplace and family room and built-in shelving in several rooms as well as closets. A possible fifth bedroom is located off the family room with walk in closet and carpet tile flooring.
The basement walks out to the side yard with mature trees. The back yard is surrounded by a chain link fence and has mature trees. There is a concrete patio off the family room and an extension with concrete block. The driveway is oversized with an extended parking area and the garage has openers. The home sits on a corner lot.
698 White Oak Drive Springfield
Price: $325,000
Directions: From Upper Valley Pike to Ironwood to White Oak then to address
Highlights: Brick ranch, 4 bedrooms with possible fifth in basement, partially finished basement, 2 full kitchens, 4 baths mostly updated, about 2,270 sq. ft., .82-acre lot, hardwood floors throughout main floor, partially wooded and fully fenced yard, attached 2-car garage and extended concrete driveway with additional parking.
For more details
Arthur Solomon
Coldwell Banker heritage Realtors
Arthur.solomon@coldwellbanker.com 937-631-5562
About the Author

